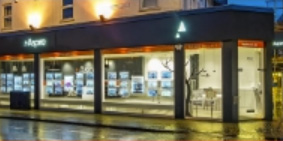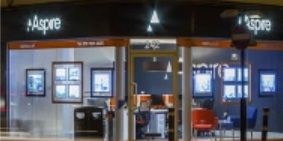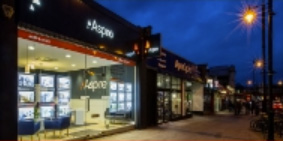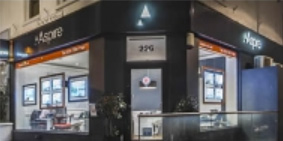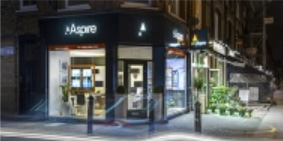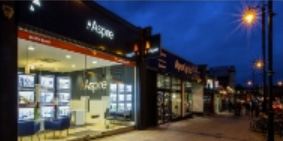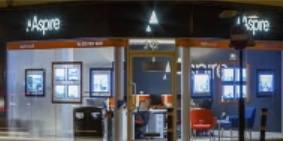Fulham based, The Piper Building, which has 72 luxury apartments and over 100,000 sq ft of commercial enterprise space, hosted its first photographic exhibition towards the end of 2015, marking the launch of the Piper Building Arts initiative, founded by residents. Aspire was the main sponsor of the event - an exhibition of contemporary photos - organised by Victoria Luxem of Luxem Events which attracted many visitors to the 2,000 sq ft foyer gallery, including residents and their guests, and was organised as a catalyst to inspire and facilitate events by and for a community with art and culture at its heart.
The event did not disappoint and promises to be the first of many. Tom Ward, director of Aspire’s Fulham office comments; “The Piper Building is a truly unique development with a colourful history and the residents’ association were keen to make the most of what this wonderful building has to offer. We were delighted to be involved in such an interesting and cultural occasion and we hope to see more events taking place, creating greater awareness of the building, which will be great for the residents and the local community as well as exhibitors.” It is fortunate in that such initiatives are possible in a building such as this, with a distinctly creative personality and remarkable spaces.
The building is steeped in art and architectural credentials from John Piper’s dramatic murals on entering to the original 1960’s modernist architectural features and authentic loft spaces. The Piper Building is proudly gaining a deserved reputation as South West London’s unique and distinctive mid- century icon.
The Piper Building was built in the 1950s as a laboratory complex for The North Thames Gas Board. Located on a site set back from the River Thames in London’s borough of Fulham SW6, the building formed a divide between the established residential areas which spread south from The New Kings Road and the warehousing and light industry which had historically grown up along the river wharfs. The concrete construction was an innovation of the era and renowned artist John Piper was commissioned to create giant murals, illustrating a theme of ‘The Spirit Of Energy’ which still crown it’s entrance.
In the mid-1980s the Gas Board moved out and the 250,000 sq ft block lay empty. By the 1990s it was destined for demolition when an astute commercial developer, Crispin Kelly of Baylight, saw the potential and set about redevelopment, transforming the main block into 70 apartment spaces and over 110,000 sq ft of commercial space mainly on the ground floor and adjoining buildings. Leading architectural practice Lifschutz Davidson undertook the project. The award winning transformation retained the character of the industrial building whilst creating impressive units, apartment and communal spaces. From ground level the facade proportions are deceptive, whilst inside one realises that windows are an unusually large scale and have the generosity of daylight at all angles. The exterior was reclad in a smooth insulated render and fitted with light steel balconies all with trademark ‘John Piper yellow’ electric sun blinds. Although there are only 5 floors in the building, each floor is a double height space, an unusual luxury in London, and therefore the building is more accurately 12 storeys high.
The apartments were initially sold as shells, where owners were free to commission architects independently to plan their space. Penthouses enjoy secluded private terraces on the roof, whilst a large communal terrace can be found in the centre of the building. The ingenuity shown by truly creative architects transforming the shells is captivating. Much exposed concrete and great views combine with inspired open-plan living at its best.
By day The Piper Building is a bustling creative and business centre. 106,000 square feet of spacious, warehouse style commercial spaces are popular with fashion designers and architectural practices whilst the huge main entrance block with Piper’s impressive murals conceals over 2000 square feet of photographic studios in a double height space. Numerous photo shoots from fashion to celebrities take place daily in this home to Hungry Tiger, one of London’s leading photographic studios.
But with 72 contemporary apartments the building is home to an eclectic mix of professionals and creatives, couples and families. The building being unique in design and appearance has a particular appeal to those who seek individuality and engaging architectural environments. It is a building very spirited in character and far removed from the corporate and bland atmosphere of many new build, contemporary apartment blocks.
The Piper Building
Peterborough Rd
London
SW6 3EF




